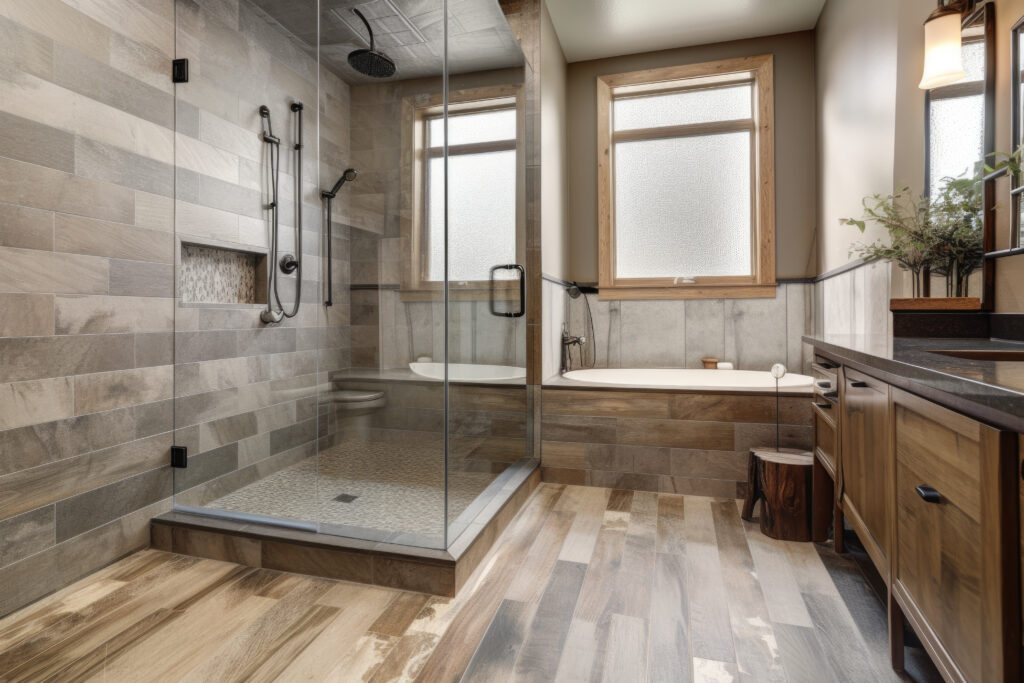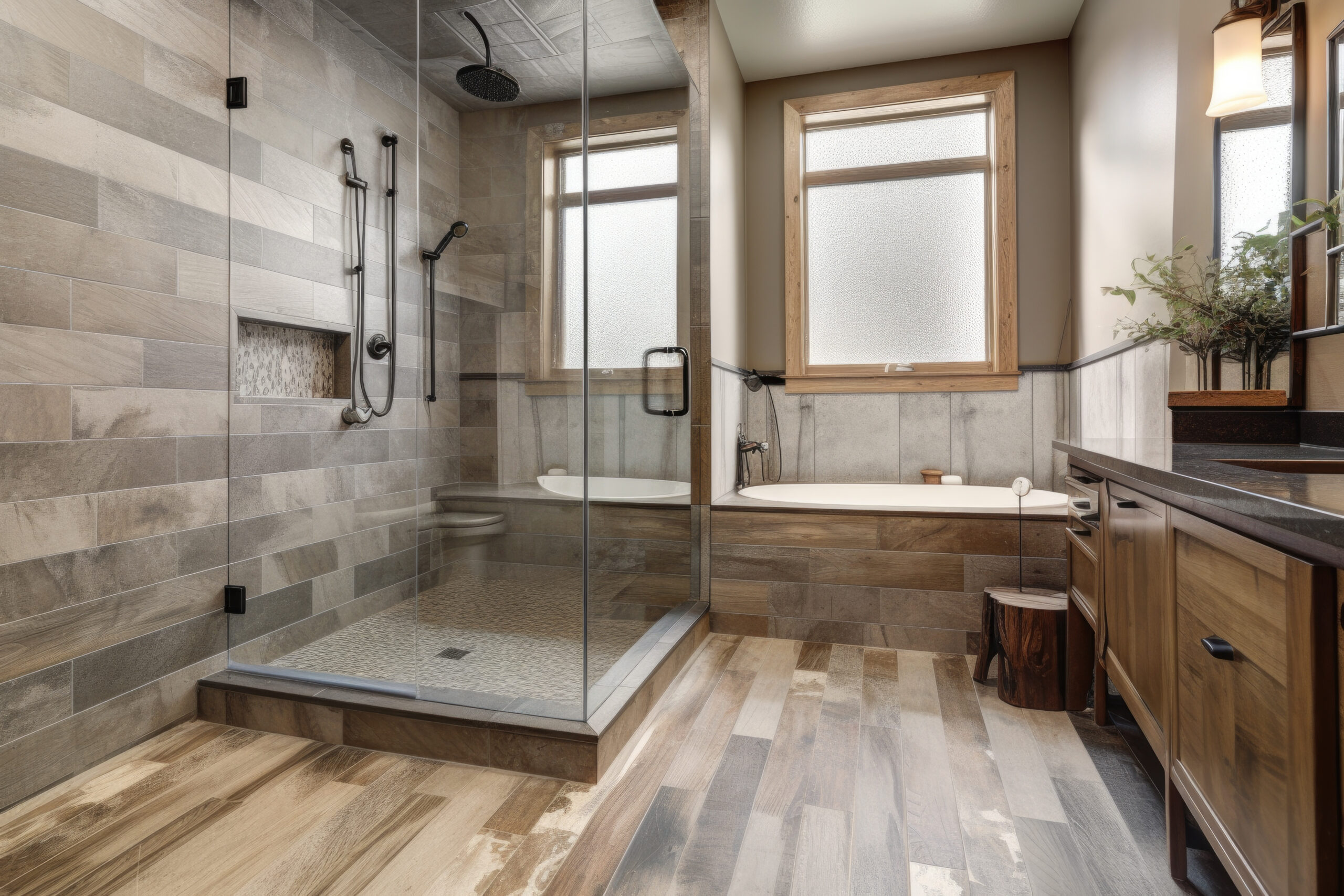Whether you are living in a cozy colonial home or a modern apartment in New Jersey, you are likely familiar with the challenge of limited square footage. The bathroom frequently takes the brunt of this space pressure, as it is a crucial refuge for beginning and finishing your day. A tight and crowded bathroom can feel more stressful than relaxing. What if your small bathroom could be upgraded into a practical and large retreat?
At The Bathroom Solution by Treasure Remodeling, we specialize in redesigning New Jersey’s compact bathrooms. We believe it’s better to work with what you currently have, since creating extra room may not be an option in most cases. This article looks at a few bathroom remodel ideas that maximize space in NJ homes.
Master the Layout

Bathroom Remodeling To Maximize Your Space
The Corner Sink Advantage
Rearranging significant portions of your bathroom can make a substantial difference in functionality. For example, swapping out a huge vanity for a pedestal sink unclutters the floor, but at the cost of storage space. The perfect solution will be to include a triangular vanity or corner wall-mount sink. Storing necessary plumbing in an otherwise vacant corner can also clear up the middle space for use.
Pocket Doors
The swing of a standard door can consume up to 10 square feet of precious floor space. A pocket door that slides into the wall cavity can be a game-changer for tight bathrooms. Not only does it look cool but also reclaims the extra space for movement or storage.
Pivot to a Shower-Tub Combo
Consider a streamlined shower-tub combo if you have a freestanding tub and shower stall crammed into a small room. New designs aren’t merely thinner, they’re far less intrusive than previous models. A low-threshold walk-in shower and a clear glass door represent a simple, unobstructed view that is used to create the illusion of a more spacious room.
Embrace Smart Storage
Recessed Medicine Cabinets
Replace a surface-mount cabinet with a recessed one that protrudes into the room. This gives you storage depth without taking up a great deal of space. You can accomplish the same thing with a recessed shower niche, where you keep toiletries without sacrificing space-grabbing caddy or corner shelf space.
Floating Vanities
Wall-mounted vanities create a visible gap between the base and the floor. This creates a trick of the eye that allows light to flow underneath, making the room less crowded and the floor to appear more extensive. It is recommended to choose a vanity that has deep drawers rather than doors for more accessible, organized storage.
Vertical Thinking
Space above and between toilets is never vacant. Put the space to optimal use by having tall slender sanitary storage ladder shelves or storage towers. With this kind of storage, you can place all necessities including towels and baskets without taking up extra floor space.
Use Visual Illusions to Make the Space Larger
Light and Airy Color Scheme
You can make your bathroom look bigger through the proper color scheme. Whites, off-whites, and pale pastels are some light shades that you can use in order to reflect light and not absorb it as they give the illusion of openness and airiness to the room. Instead of employing dark colors, you can use texture in the form of matte finish tile, woven bath mat, or ribbed glass vase.
Reflection and Light
One of the simplest and best appliances to double the space in a tiny bathroom is a large mirror. You can position a full-width mirror at the vanity and illuminate properly to make it appear clean. LED ceiling lights can be installed to provide ambient light from the ceiling and sconces or wall lamps attached at one end to avoid creating shadows. A dimmer can also be used to create a spa-like ambiance at night.
The Illusion of Large-Format Tiles
Big tiles can produce a cleaner and less cluttered look when combined with narrow grout lines. The floor and walls appear larger since there are fewer interruptions. For a smooth, uninterrupted look, think about installing identical tiles on the wall and shower floor.
Renovating a New Jersey bathroom is an exercise in artistry, measuring, and local expertise. It’s the use of as much space as possible without sacrificing comfort or beauty. Bathroom Solution knows the peculiarity of New Jersey architecture that exists throughout the Garden State. Let us walk you through these space-saving ideas, and we’ll help you choose the right products and design to reveal your bathroom’s potential.

